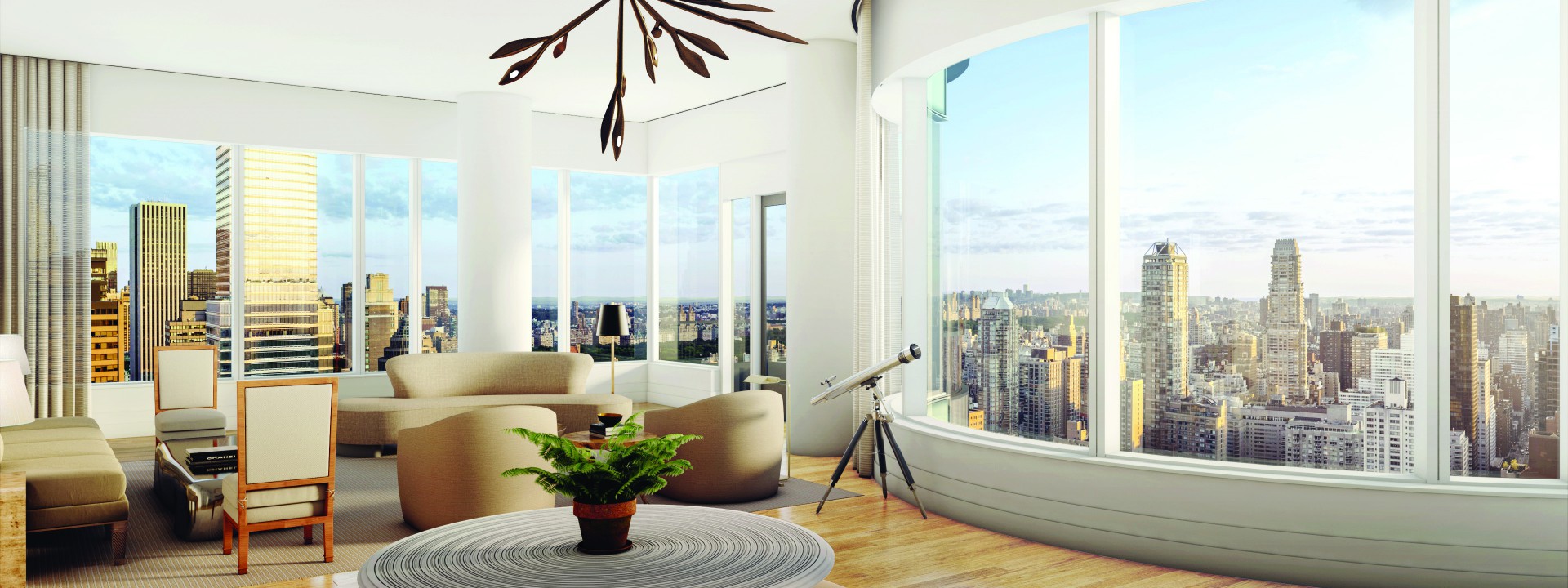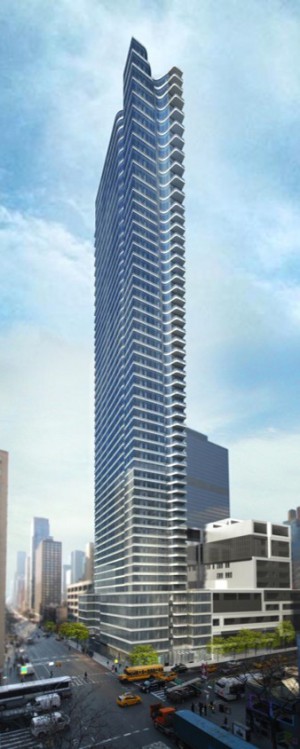
Since the beginning of time, humans have been inspired by the curved forms found in nature. The current trend towards curved building shapes will result in more buildings that incorporate curved glass. Traditionally, a straight line or flat plane has been the default geometrical solution for many building enclosure designs, particularly since the advent of the industrial production of buildings and construction materials.
Some are driven by aesthetics; others predominantly by economics. But most architects and builders in developed counties have gravitated towards architecture that favors 90-degree corners and a more “boxy” building shape. However, with the adoption of computer technology in construction and the availability of new construction material fabrication, complex geometry has become more common.
This is similar to the evolution of product design with familiar products, such as car windows that once were flat and now are curved, or grandma’s flat, round reading glasses of yesteryear that now come in adventurous three-dimensional shapes.
Skidmore, Owings & Merrill (SOM), the design architect company behind 252 East 57th Street, together with World Wide Group New York, the owner, developed a building design for a residential 65-story tower in midtown Manhattan that utilizes new glass fabrication technologies.

The primary goal of the design team was to capture the site’s magnificent views of the Manhattan skyline in signature moments expressed on the facade, as well as spatially on the inside of the building. By using drone photography, the best view corridors on all four facade sides were discovered at various building heights, and their locations were “imprinted” onto each building floor plan.
Hot bent curved glass curtain wall units highlight these imprints. Because the extent of the concave curvature gradually gets more pronounced as the building meets the sky, the apartment layout and views on the upper floors become even more memorable.
The curved glass provides wonderful aesthetic for residents of the building and also distinguishes the building architecturally from its surrounding neighbors, adding to the genius loci. The qualities generated by the use of curved glass are also helpful for marketing and branding purposes. They can be seen as an added value that is not necessarily tangible in numbers but rather as a “wow factor.”
The economic challenges of using curved geometries in construction still exist. Most often, it is the architect’s challenge to find the right aesthetic and economic balance between flat glass and the more cost-intensive curved glass while maintaining the architectural intent. On 252 East 57th Street, the design team settled for a ratio of about 85/15 (flat/curved), which is the optimal mix to make a strong statement on the facade at an appropriate cost.
Besides economic factors, there are also other challenges when hot bent curved glass is being considered for architectural application. Energy conservation codes usually require that performance-enhancing coatings be applied to glass used in large-scale enclosures. Not all coatings are rated for the stress of the bending process that often happens after the coating has been applied to the glass. Even coatings that are approved for bent glass application and warranted by the coater may have limitations in the use of very tight radii and the surface of the glass to which they can be applied.
The designer is well advised to discuss the glass make-up and geometry with all parties early on in the design process. When a mix of flat and curved glass is used in a building design with the intended match of appearance, matching the glass make-up of flat and curved glass can be an aesthetic challenge. During this matching exercise, it is important to remember that the curved glass is first established and then matched to the flat part as the latter typically has fewer limitations.
Another technical challenge with using hot bent curved glass in architectural applications is the need for heat-treated glass for strengthening purposes. It must be established very early on if heat-treated glass is required as it may limit the available shape, maximum radius, and the maximum size of glass units that the designer can work with to generate the overall building enclosure.
As an example, the use of shadow box designs in curtain wall fabrications usually requires the application of heat-treated glass, therefore imposing immediate limitations.
In general, heat-treated glass also has a potential for visual deficiencies, like roller marks and quench marks. When used in curved glass application, these deficiencies are prone to be more visible and the acceptability of such glass has to be verified with the owner in full-scale mock-ups as early as possible in the design process. Below, you can see pictures of the mock-up model used by the design team.
The mock-up verification by the owner is also advisable for general curved glass geometry and its optical effects, particularly when used with high-reflection coatings. In residential projects, nighttime interior reflections can be unattractive and the effects have to be studied.
All of the challenges described above were met by the design team on 252 East 57th Street by following rigorous procedures and building multiple visual mock-ups for aesthetic verification of all glass and geometry. The fruits of these efforts on the project are a consistent glass appearance throughout the entire facade, zero quench marks in the condo residences’ curved glass vision area and attractive reflections during the night.
Hot bent curved glass is a beautiful material to be used on modern buildings. Its use will increase in the coming years as building shapes become more and more adventurous, even in the mainstream. Its use has technical and aesthetic complexities that can be dealt with if addressed in a timely manner during the design process. The use of full-scale mock-ups and intimate involvement of the owner are required to synchronize expectations. With 252 East 57th Street, the design team balanced aesthetic and cost to create the optimal mix of flat and curved glass, thereby maximizing the magnificent view corridors of the Manhattan skyline.
The post was written by a guest blogger, Christoph Timm from SOM.
Inscreva-se no boletim informativo da Glastory
Respondemos às suas perguntas sobre o processamento de vidro. Diga-nos qual é o seu problema e faremos o melhor para ajudá-lo.
Comments are closed.