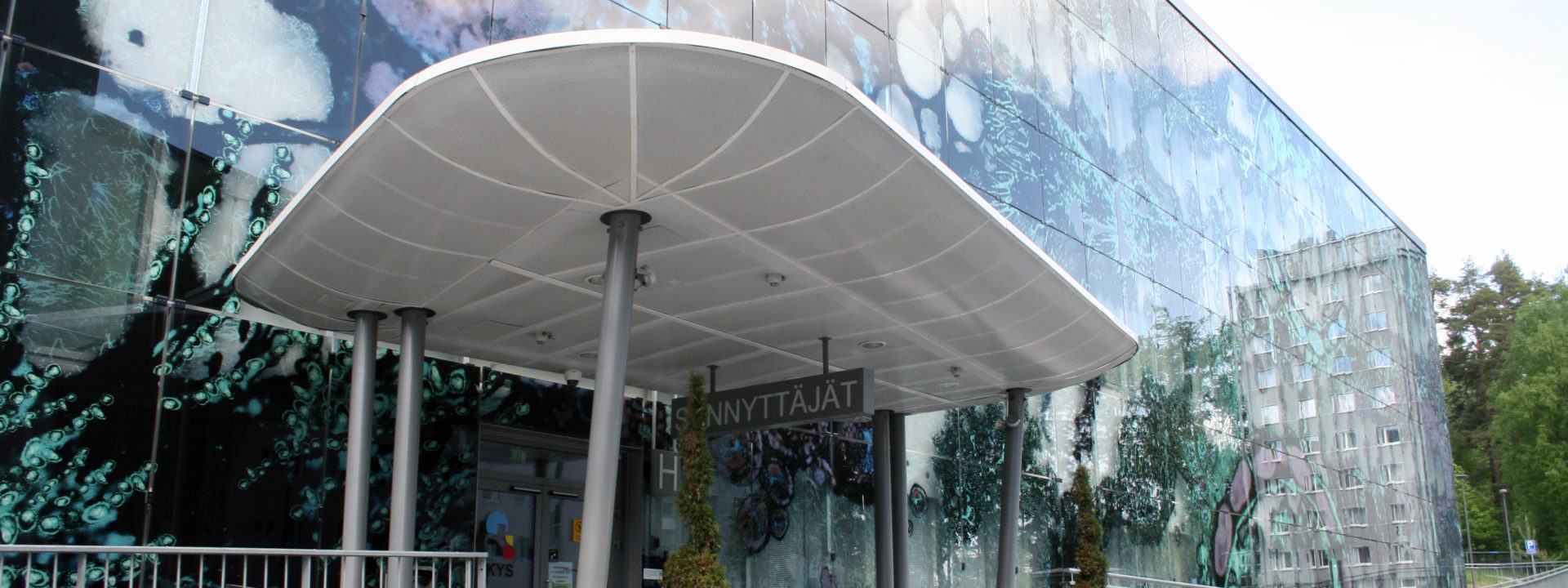
As a modern society, we’re spending about 90% of our time indoors – at home, in offices or commuting. How is it possible to get access to daylight, when we can’t naturally be outside? By making buildings more transparent.
Sustainable buildings offer a combination of economic, environmental and social benefits. And daylighting is an essential element of sustainable building design because of its proven benefits for well-being and a healthy society.
Some European countries have already addressed the daylight issue by adding minimal glazing requirements to their construction regulations. The recommended optimum is around 30%, depending on the climate zone.
Glazed surfaces in buildings provide occupants with natural light and a visual connection to the outdoor environment. Research shows that daylighting improves people’s comfort, sense of well-being, and even mental and physical health. That’s why architects are now designing buildings with optimized daylight, along with minimized energy requirements for heating and cooling.
Because daylight plays such an important role in our well-being, it must be factored into the design of healthcare buildings and hospitals. The founder of modern nursing, Florence Nightingale, recognized the importance of natural light in healing. Her 1859 notes state: “Direct sunlight, not only daylight, is necessary for a speedy recovery. While we can generate warmth, we cannot generate daylight or the curing effect of the sun’s rays.”
Although this old wisdom was eclipsed for a time by the advances in technology and modern medical treatment, the tide is turning. Today, numerous new studies demonstrate that access to daylight reduces the average length of hospital stay, speeds post-operative recovery, lowers requirements for pain relief, provides quicker recovery from depressive illnesses and even has disinfectant qualities.
Kaari Hospital, a new extension of the Kuopio University Hospital (KUH) in central Finland, exemplifies progressive daylighting strategies realized in a most creative and artistic way. Opened in May 2015, Kaari Hospital specializes in surgery, maternity services and intensive care.
Two architect firms partnered in the project. Lukkaroinen Architects Ltd had the lead role for the overall design concept, as well as the clinical and operating rooms, which are a specialty of the firm.
Partanen & Lamusuo Ltd took part in the overall design concept and was responsible for the interior design, covering all public spaces. The firm had worked on the design for the main hospital hall earlier, so they were chosen again to keep the same style for the new building. Most importantly, the firm designed the special Evolution façade, a unique art piece that has made the hospital a landmark.
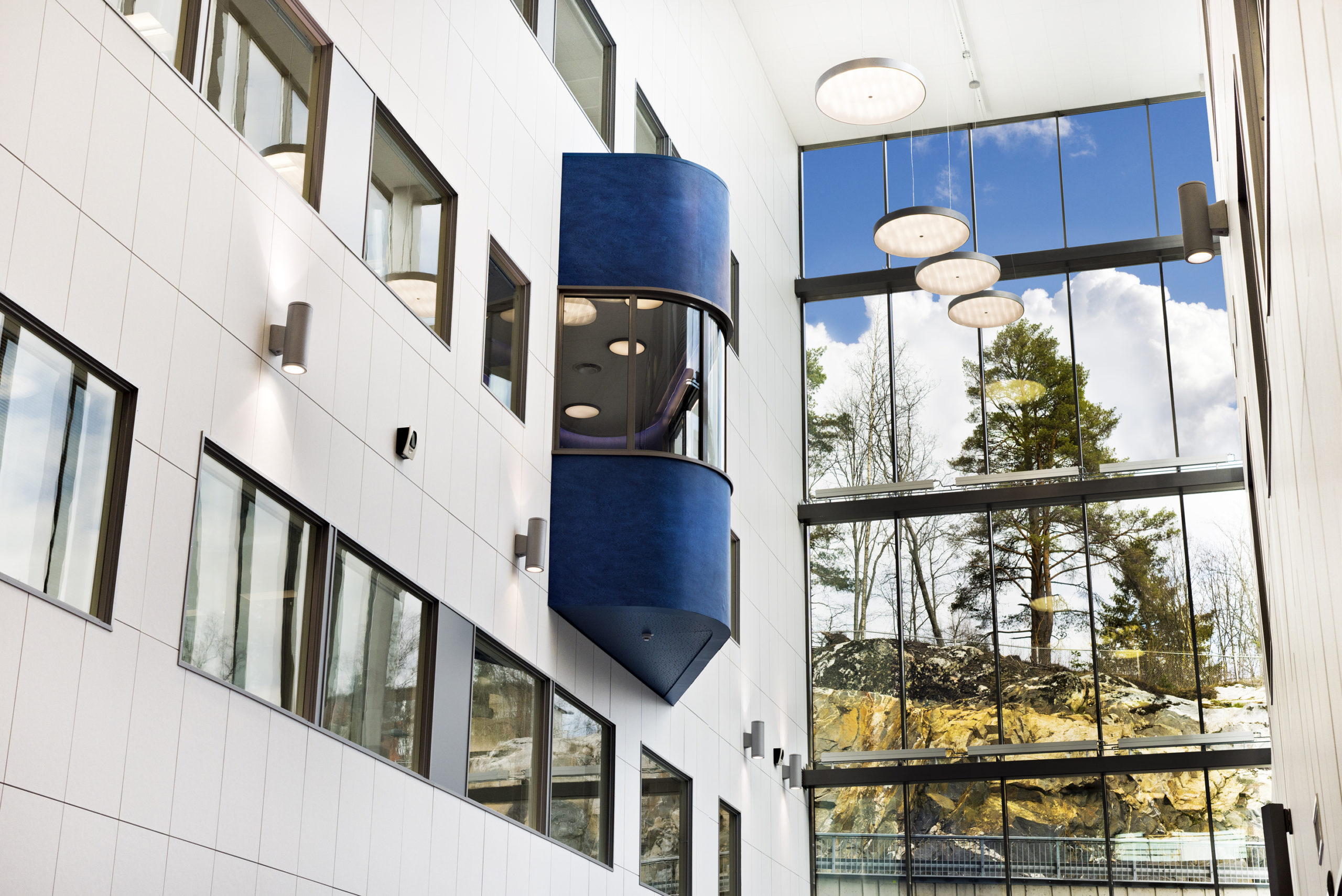
Kaari Hospital, Kuopio public area Partanen & Lamusuo Ltd, photo ©KariMattiAntero Puustinen
For both teams, daylighting guided the design for this new building to offset the long, dark days of winter in central Finland. The resulting spaces invite as much natural light in as possible. The basic elements for the new unit were clear colors, shapes and motifs from the natural world, bright spaces and – most importantly – large windows to the world outside.
“Daylight plays an important role in an environment that supports recovery,” says Chief Designer Pekka Lukkaroinen. “We brought in as much daylight as possible into the clinical spaces by designing two atriums with high ceilings at the center of the hospital complex. We added skylights to the staff facilities, commonly located in the middle part of a hospital, which also need natural light.”
Chief Designer Heikki Lamusuo adds: “The building itself is very large. To bring in light to the hospital, we created a 7-meter-wide inner street, running north-south and featuring tall open windows that allow daylight to flood in.”
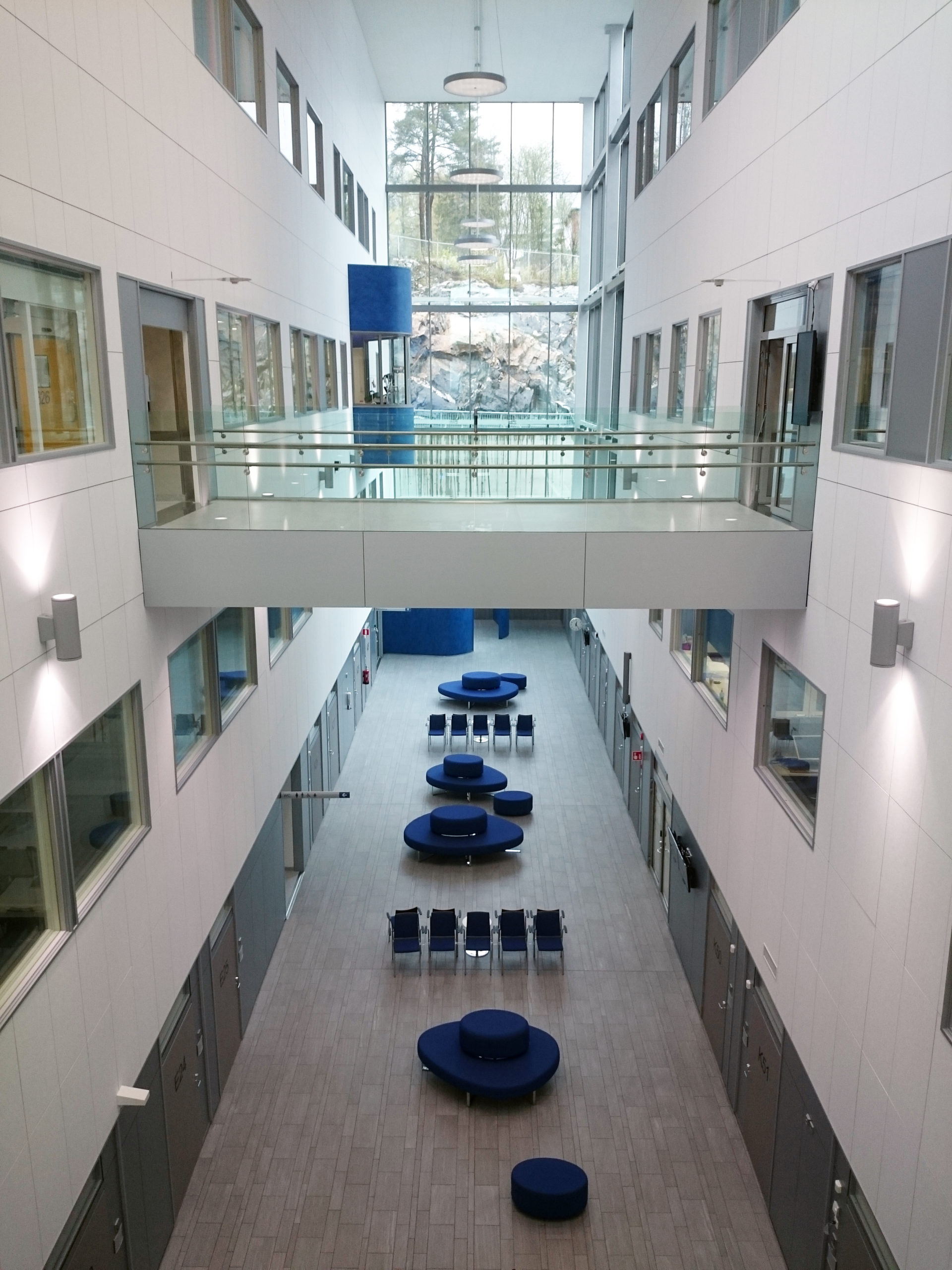
Kaari Hospital, Kuopio public area Partanen & Lamusuo Ltd, photo ©Partanen & Lamusuo Ltd
The most distinctive feature of the Kaari Hospital is its Evolution artwork which covers the massive glass façade on two sides of the building. Created using digital ceramic printing on glass, the surface area of Evolution is around 1,500 m² and is composed of 476 glass elements. The printed glass for this masterpiece was produced by Finland-based Rakla, a long-time user of Glaston’s glass processing technology.
Chief Designer Jaana Partanen explains the inspiration: “We wanted to show something inside the body. When reviewing pictures, we saw the countless small elements familiar to doctors and researchers that can’t be seen without a microscope – and blew them up. The colors are the same as the dyes doctors use to see the internal elements better, like cells, tissue structures or magnetic brain images.”
Depending on the time of day and season of the year, the artwork helps filter the amount of sunlight. Some parts of the image are more opaque while others are almost transparent.
“We’re very content with all public lobbies, but most proud of the Evolution artwork. It’s working well, and we’re very satisfied with the results. For the hospital, Evolution has become their brand, and it connects very well with the people who see it. Usually, people go to a hospital because there’s something wrong – we want everyone to celebrate the beauty of the human interior,” she explains.
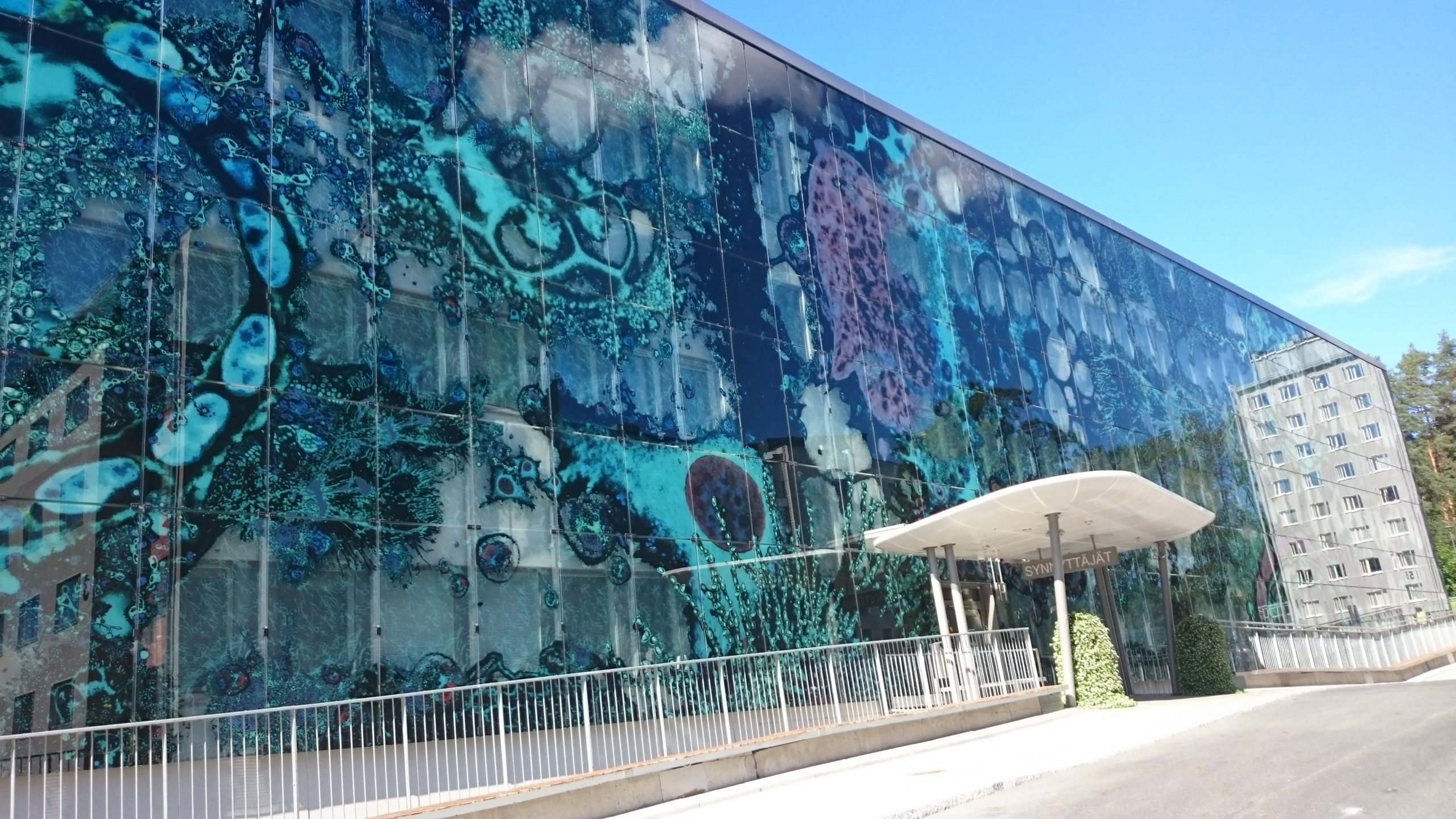
Evolution design by Partanen & Lamusuo Ltd, photo © Partanen & Lamusuo Ltd
“At the time, this was the first big digital printed art façade made in Finland. And we are still the only Finnish supplier with suitable digital print technology,” Pertti Lukkari, CEO of Rakla, explains.
Finding the right color and depth was challenging because of the ceramic colors. Once melted, ceramic paint becomes a permanent part of the glass during the tempering process. So, digital printing is actually like working in three dimensions with transparency.
“It’s easy to be proud of this hospital façade, because you get a true ‘wow’ feeling when viewing. The complexity came from trying to convert the artist’s idea into a functional solution that meets all the safety and façade construction requirements,” he continues.
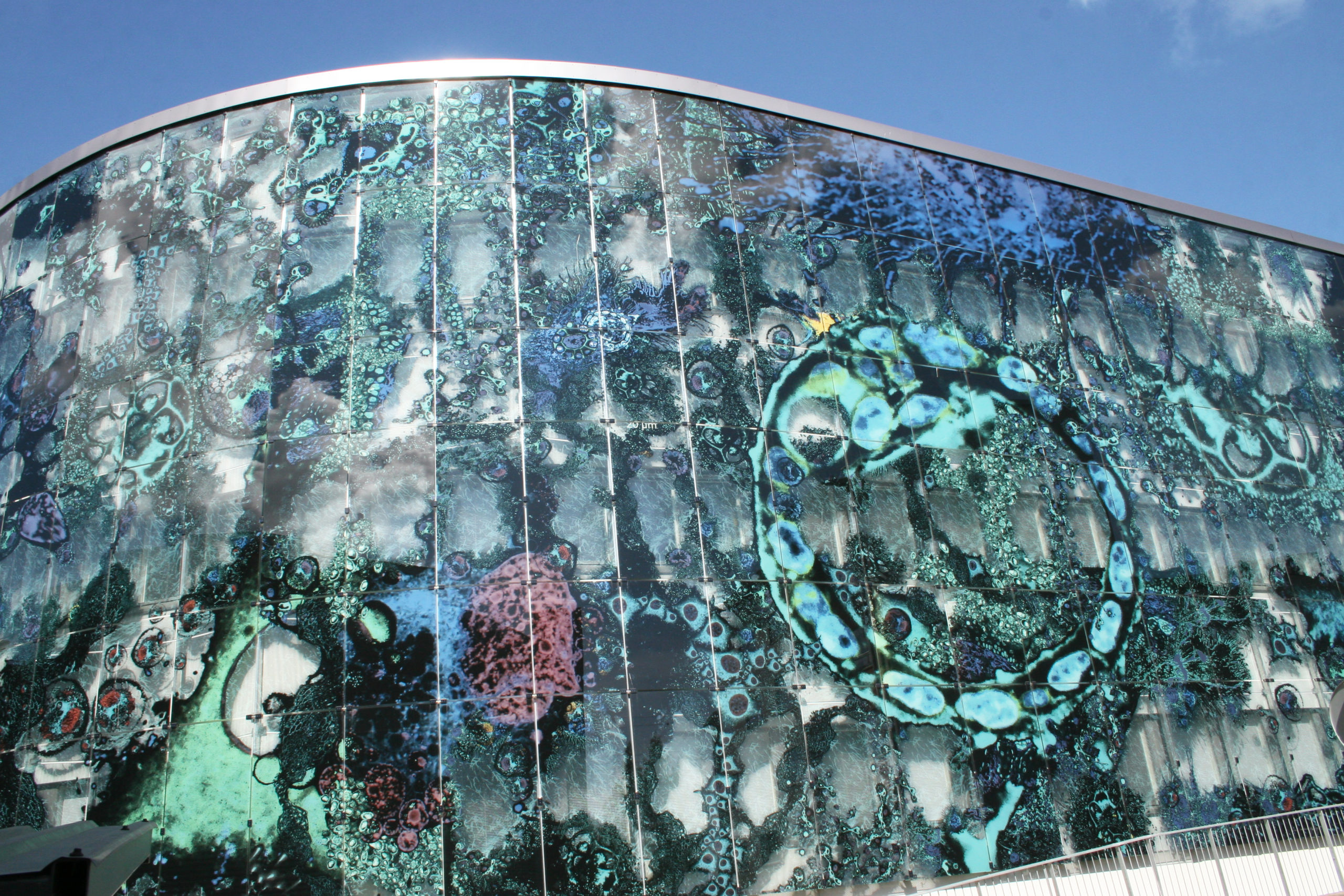
“Digital printing is actually like working in three dimensions with transparency.” Printed glasses by Rakla Oy. Photo ©GlastonCorp
The main façade is actually a double façade, which creates its own microclimate by protecting the building from the summer heat and excess light. The outer façade is the printed glass sheet; the inner façade is normal concrete with conventional windows.
This unique combination eliminates the need for any cooling system and was cheaper to build. It is energy efficient, reducing the sun and extreme seasonal climate change impacts.
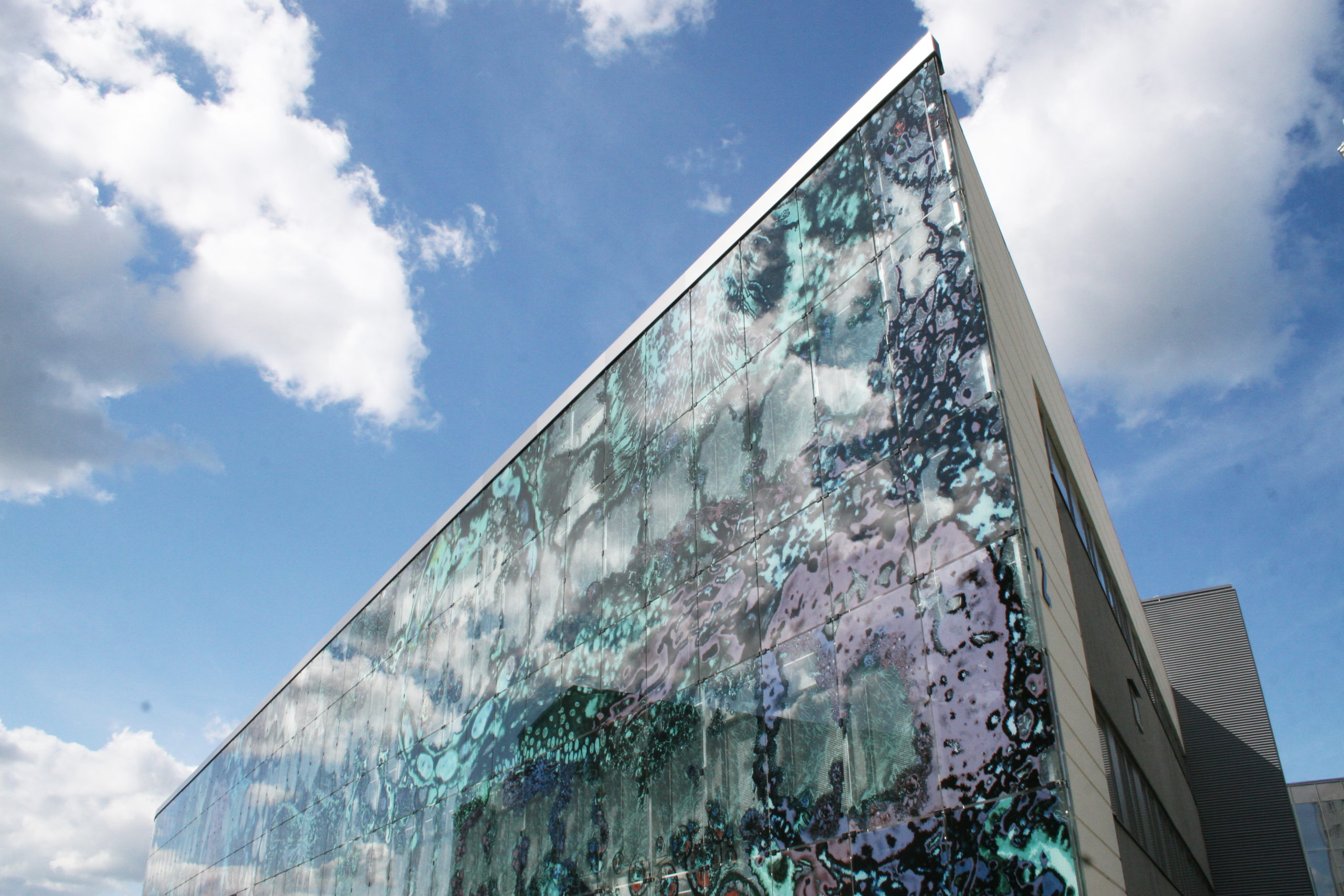
Kaari Hospital Kuopio – the outer façade is the printed glass sheet; the inner façade is normal concrete with conventional windows. Photo ©GlastonCorp
Modern glazing can now achieve very high levels of durability, safety and energy efficiency. Using the transparency properties of glazing is perhaps the easiest way to bring the goodness of natural daylight back into our lives.
Sign up for Glastory newsletter
We answer your questions about glass processing. Let us know your challenges and we promise to do our best to help you.
Comments are closed.