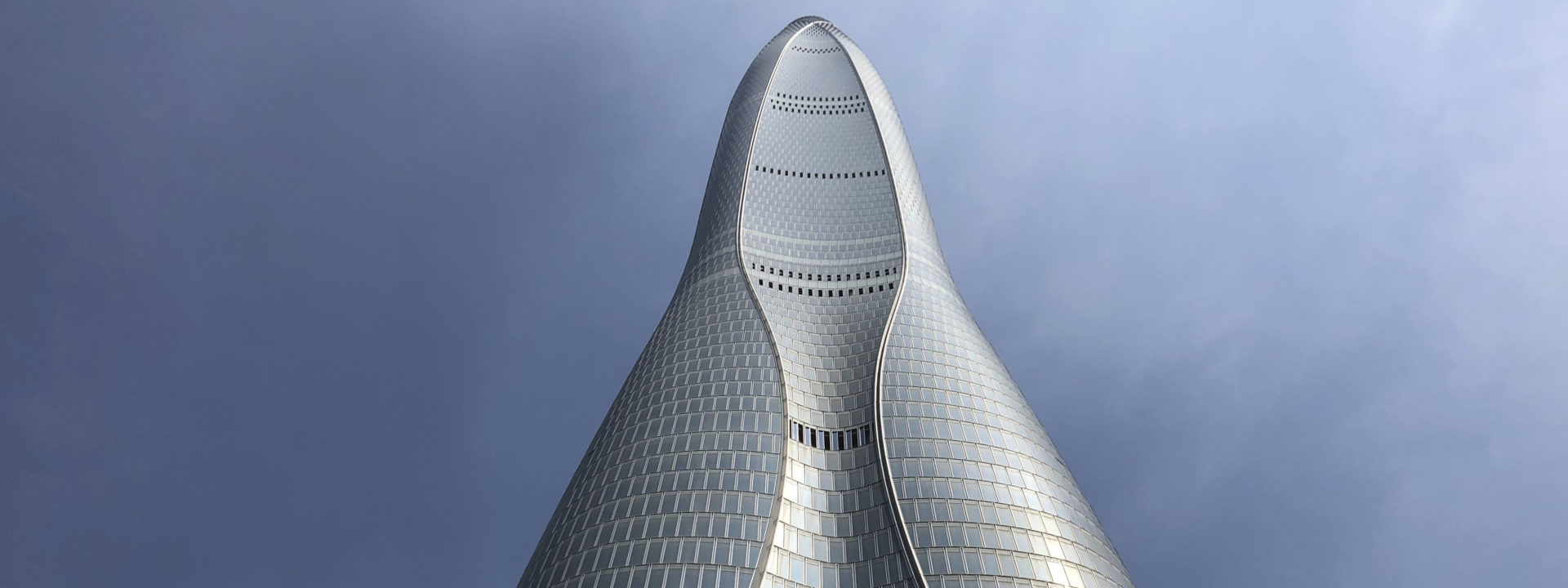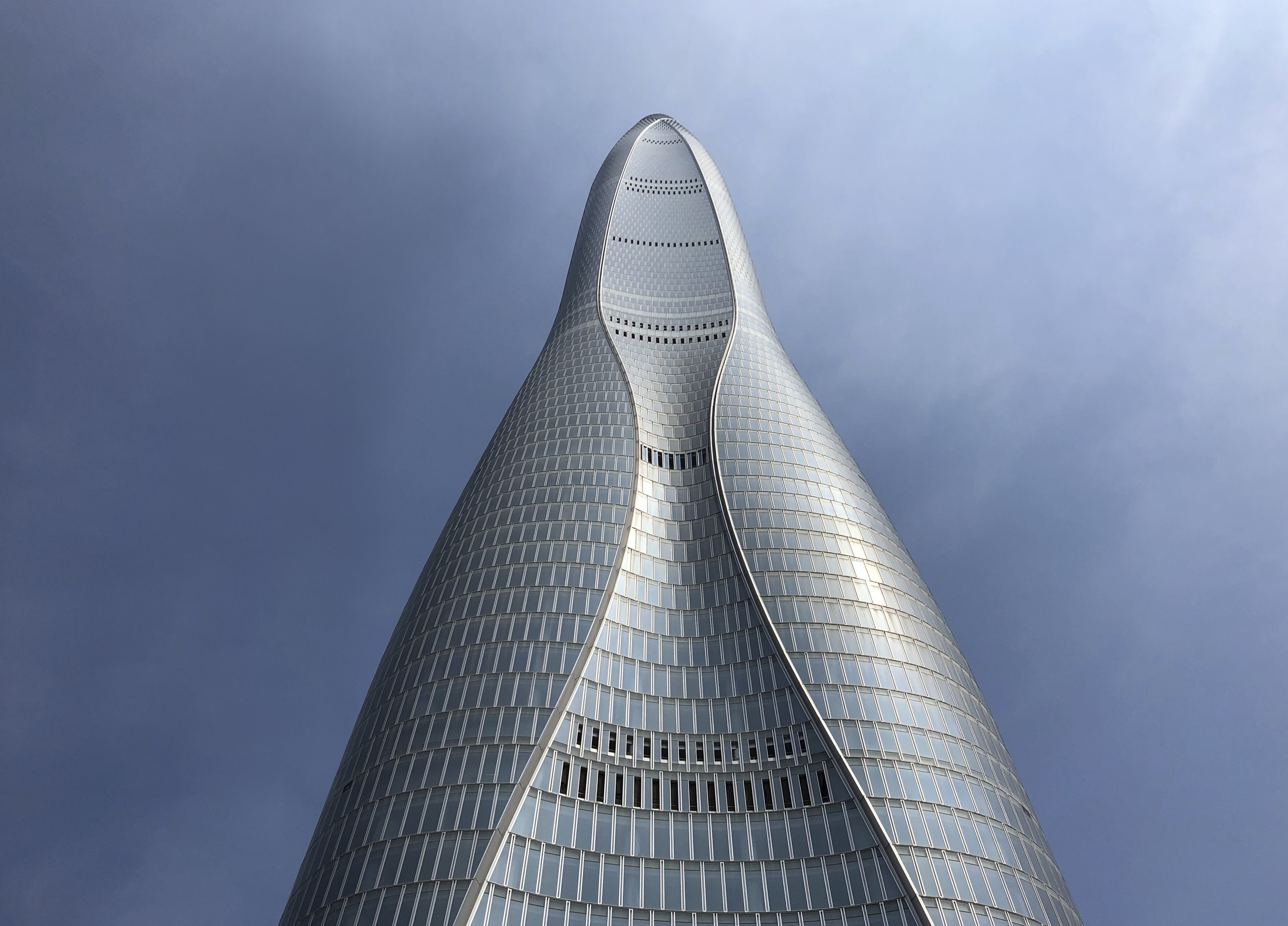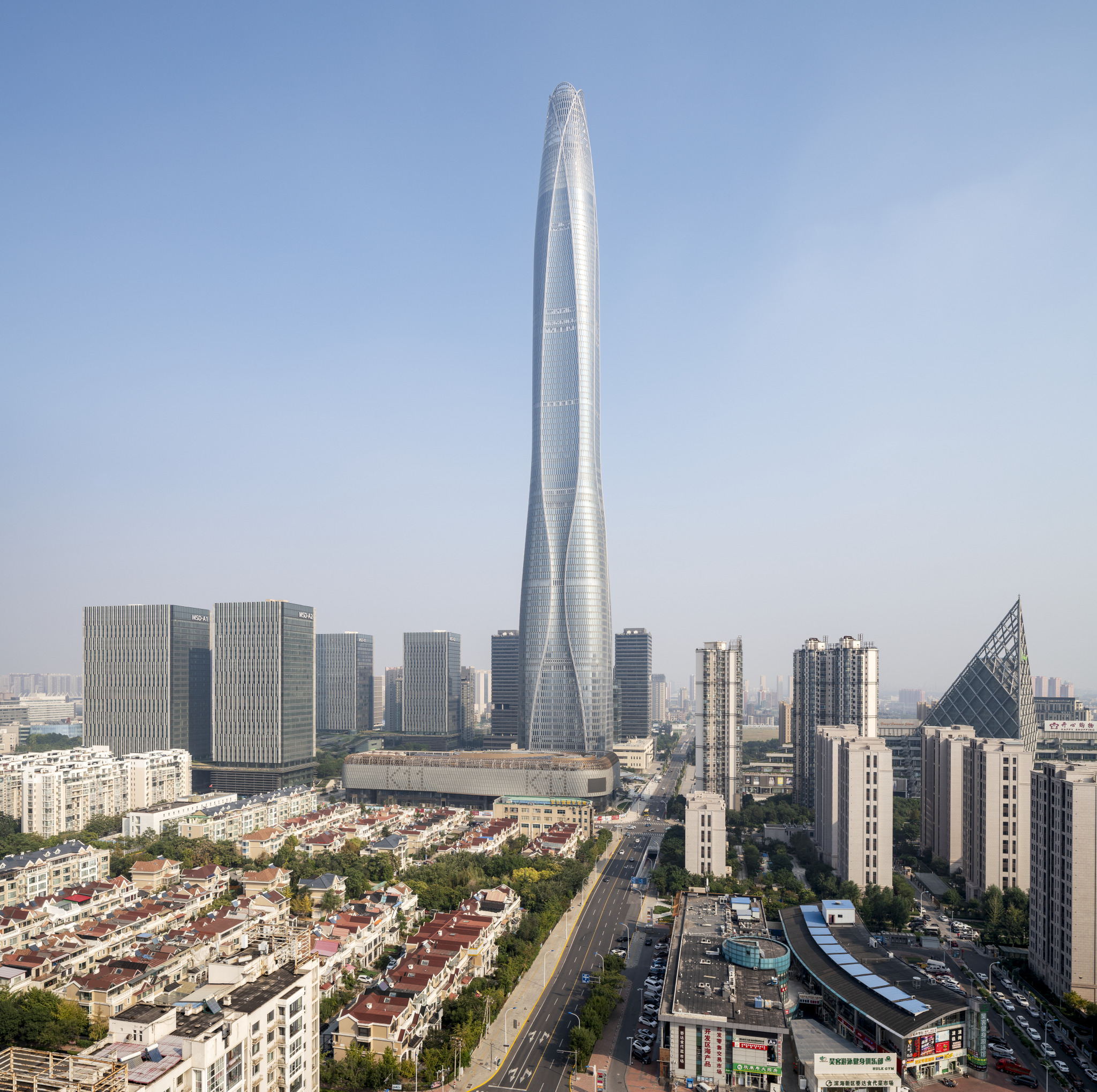
Reaching toward the heights of where China plans to grow its business fortunes stands the shiny-new Tianjin Finance Centre in the northeastern port city. High-performing glass buildings are a specialty for the architecture firm Skidmore, Owings & Merrill LLP (SOM) based in Chicago. They have been chosen for countless projects that bring an iconic structure into being, enhancing its surroundings and adding efficiency to the building’s purpose. All façade glass for the building was supplied by CSG Holding, the largest architectural glass manufacturer in China.
The Tianjin Finance Centre is one of the most recent testimonials to SOM’s commitment to excellence, innovation and sustainability. According to SOM Consulting Design Partner Brian Lee, the result has been right on target. The Tianjin Finance Centre represents a very original concept of what a tall building should be. This was based on the fine integration of architecture and engineering to produce an optimal form from a structural and building enclosure point of view, at the service of very efficient and desirable interior spaces.
“The worst is when cities often look so much the same, because buildings are just copies of each other. So what we’re trying to do is build a very original, unique form with each and every one of our buildings. We want them to be memorable, functional and efficient,” Brian Lee emphasizes.
SOM held a workshop with the client to discover his visions for the building. The team presented different models in various shapes to see which imagery resonated most.
“Each shape represented buildings we knew would work, from an efficiency point of view and from how we felt a tall building should work,” Lee explained. “In the end, one model really caught the client’s eye – a more lyrical form, which was very unusual and evocative. We knew from extensive research that it would have a really strong chance to be a very high-performing tall building.”
Additionally, the building needed to fit well in its surroundings in the Tianjin Economic-Technological Development Area (TEDA), one of the first national economic development areas in the country, gaining approval in 1984. TEDA is located 50 kilometers east of the over 15-million-inhabitant Tianjin port city and 30 minutes by fast-speed train from Beijing.
The building’s strict program dictated its three sections: office, residential and hotel. Each space needed to be of world-class quality, with a functional floor plate and an efficient core – and offer a sense of connection to the outdoors.
“These sectional requirements actually helped us form the shape of the building. The client was an experienced builder. He didn’t want anything frivolous, but rather was looking for the innovative. Something iconic, with a landmark quality – and at the same time, highly efficient,” Lee describes.
Back at the studio, the SOM team worked on the program in the most efficient way. By combining the tapering shape with a visually soft aerodynamic quality, the resulting shape fit the program perfectly. A hybrid stepped-core-in-core structure design with a sloped perimeter column system reinforced the building against earthquakes and high wind loads.
“We knew a tapering tower always performs well in wind,” Lee says. “Also rounding off the corners of the tower helps reduce wind resistance.”
And the team continued fine-tuning the design, creating a porous top and using concave surfaces. Each element was developed to optimize the structure’s performance. A moment frame was selected with an added brace to form a curving frame, which also enhanced the building’s performance.
“So, then we had this beautiful, fluid lyrical shape. But we needed to think about what kind of enclosure to use,” Lee explains.

Image ©Inho Rhee
The unconventional shape of the building required a unique glass curtain. The idea was to use staggered glass panels and aluminum mullions to create an elegant skin-like texture to catch the eye and glisten in the sun.
The team started to work on the surface, mapping it out parametrically. Then, they tweaked the surface to reduce the number of unique glass panels needed, even though readily available glass panel sizes had been selected. “Initially, we had over 1,000, but we got this down to around 476 unique panels for greater efficiency and ease of replacement,” Lee adds.
SOM presented two different schemes to the ownership – cold-bent glass and offset flat glass panels – and they chose to go with the less risky flat glass scheme. This added complication to the design. But Lee’s team was able to accommodate this by adding a make-up aluminum piece to the mullion system and metal frames. This makes a beautiful effect, looking almost like the building is sheathed in metal because of the spectacular way that the staggered panels on the concave and convex surfaces catch the light.
The façade glass for this masterpiece was produced by China-based CSG Holding, which has a reputation on both the national and international markets for producing energy-saving glass.
CSG Holding is well equipped with technology and tools to deliver glass with the best optical quality, flatness and minimum roller wave. In line with evolving market demands, CSG invests continuously in the latest technology to produce glass to the highest standard. Over the past years, the company has ordered more than 20 tempering lines from Glaston and several pre-processing machines.
With the curved form, the cost for the glass curtain was higher, but in terms of structural efficiency benefits, it saved millions in steel and concrete. Plus, it reduced the environmental impact of the building considerably.
“Part of our success with this particular building was its focus on a sustainable design concept. We utilized high-performance, double-glazing with a low-E coating and incorporated an insulated panel between each glass, thereby cutting heating and air-conditioning costs,” Lee says.
“Glass is always going to be very much in high demand for any kind of building, because people want to have that engagement – the incredible views and a sense of daylighting – which is very beneficial for well-being. Especially if you are able to mitigate the glare and heat loss or gain, depending on the climate, you can save on energy costs,” he continues.
Glass technology is continuously looking for new ways to increase building performance. For example, triple-glazing can be applied successfully in cold climates. The solar gain in a building with a glass curtain wall of almost 90% glass can be used to produce the heat in a heating-dominated climate. It is also possible to have a very high percentage of insulation in these buildings.
“As glass technologies continue to advance and become more developed, we’ll see a higher usage of vacuum insulating, triple glazing, or even new thoughts on curved glazing to help the glass become more structurally optimized. Also, thin glasses might be used more in multiple-layer assemblies,” he predicts.
The Tianjin Finance Centre is not only a masterpiece of innovation, it also makes a strong statement that skyscrapers can truly meet the trends in sustainable construction.

Image ©Seth Powers
Project details at som.com: Reinventing the Skyscraper
Für den Glastory-Newsletter anmelden
Wir beantworten Ihre Fragen zur Glasverarbeitung. Teilen Sie uns Ihre Herausforderungen mit und wir versprechen, unser Bestes zu tun, um Ihnen zu helfen.
Comments are closed.